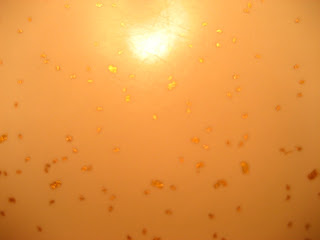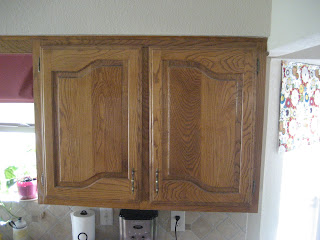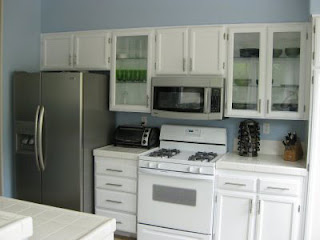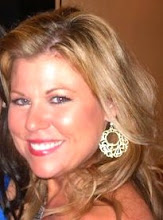Here's what the bathroom looked like when we moved in. Like my flower arrangement? I did that on moving day. "Must put dried floral arrangement in the hall bath STAT!" Maybe I thought it would distract our guests from the ugliness of the wallpaper?
 This is what it looks like now.
This is what it looks like now.  I will be moving that cross to a more appropriate place first thing in the morning! Not good.
I will be moving that cross to a more appropriate place first thing in the morning! Not good.Anyway, here's the view of the potty. so gross! Not sure why I didn't put the seat down when I took the picture but it definitely makes for a better before shot.
 The first thing we did was tear off the wallpaper, texture and paint! I don't have an after pic of the first paint job but it was blue. It was supposed to be Robin's Egg Blue but it was gag-me-with-a-spoon blue like hospital scrubs blue or cheap blow-up swimming pool blue. So about 2 years later we painted it a neutral tan that I still like today. Surprising, I know!
The first thing we did was tear off the wallpaper, texture and paint! I don't have an after pic of the first paint job but it was blue. It was supposed to be Robin's Egg Blue but it was gag-me-with-a-spoon blue like hospital scrubs blue or cheap blow-up swimming pool blue. So about 2 years later we painted it a neutral tan that I still like today. Surprising, I know!We also, installed ceramic tile, a new pee-stain free toilet seat, removed the hanging chain light fixtures and replaced all the bronze hardware with brushed nickel knobs and pulls. And we removed the louver doors and framed in the doorway to make it feel more open.

Here's a crappy picture of the color and a mess of our towels. The first thing we need to do here is "Towel Management".
 There are a lot of people that use this bathroom so we need to figure out a better system with wet towels because obviously this towel bar isn't doing the trick. So that's first on the list.
There are a lot of people that use this bathroom so we need to figure out a better system with wet towels because obviously this towel bar isn't doing the trick. So that's first on the list.Second is a new counter top and sink. The counter top is white with gold flakes sort of like Goldschlager but not as tasty. Or fun.

I bet when they put this in they thought they were all fancy with their new gold flakey countertop.
 So I've been shopping around and I think I might be able to get a nice solid piece with an integrated sink without having to sell my first born. Yay! Or should I say "yeeehawww!". Because y'all know that's how we talk down here. Not.
So I've been shopping around and I think I might be able to get a nice solid piece with an integrated sink without having to sell my first born. Yay! Or should I say "yeeehawww!". Because y'all know that's how we talk down here. Not.
Anyway, I would also like to paint the cabinet black and frame the mirror just like Kate did here.
Isn't Kate freakin' awesome! Go over and tell her "howdy" for me. And then come right back, OK? Go ahead I'll wait.





















